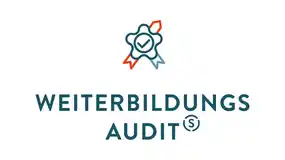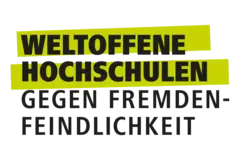Campus Neuburg on the site of the former Lassigny barracks to the south-west of the old town reflects the subjects taught there (construction, environment, energy) in a corporate identity and fulfils the highest quality standards in terms of energy efficiency, digital design and sustainability. Where possible, further buildings are to be constructed to low-energy standards; the energy supply is to come from renewable sources as far as possible.
The vision for the Neuburg campus as a "digital building and technology location" should also be reflected in the architecture and urban design of the site.
The Neuburg Campus should be perceived as a uniform "green" ensemble of new and existing buildings. The space programme for the Neuburg Campus comprises a total main usable area of around 8,800 sqm for the first construction phase.
The campus will reflect an ever stronger interlinking of studying, research, teaching, leisure and living. The buildings are pioneering new constructions with lecture and seminar rooms as well as laboratories and offices, which not only reflect the specialised orientation of the location in built form, but can also serve as a "real laboratory" for the use of intelligent building technologies. The library is to be housed in the former riding hall, a listed building, and the old brick buildings to the north will also continue to be used. There is already a student hall of residence there. The construction of further student flats is planned for the south-western part of the campus site. In total, accommodation for around 250 students is to be created on the campus. Roght now, Studierendenwerk offers 20 dorm facilities there. If you're interested, please contact our Campus Manager via campus-neuburg@thi.de!
The entrance to the campus is to be open to the (old) town and attract the public.
![[Translate to English:] Backsteingebäude mit großen Bäumen davor](/fileadmin/_processed_/0/5/csm_CampusND_Altbau_5285_d5babe1982.webp)
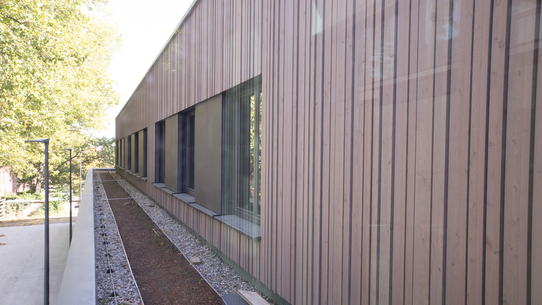

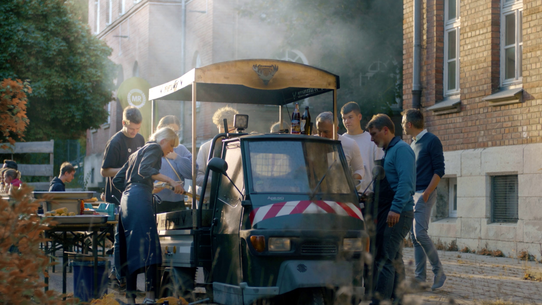
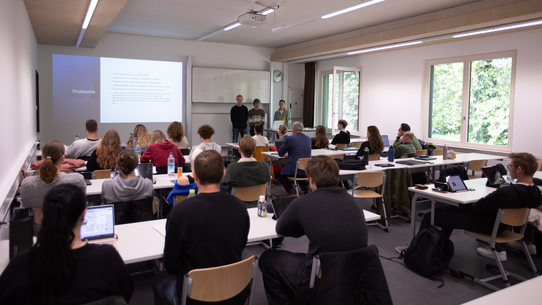
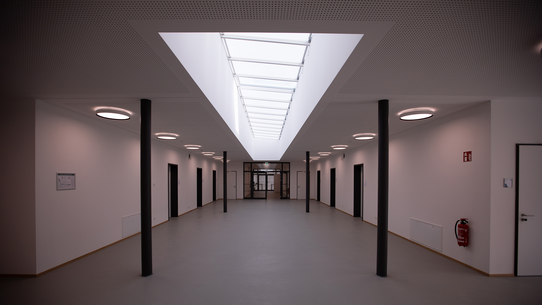
The campus is designed as a place for studying and living, similar to American universities. Besides the academic buildings, there are also dormitories on the campus. A large part of student life takes place on campus as well. The building known as “Klinker” is dedicated entirely to the students, where they have set up a bar and a cinema room, among other facilities. Many student-organized parties are held at the Klinker.
Events like “Profs at the Grill” and “Profs on Stage” also see the participation of professors.
Apart from academic training, our campus emphasizes an inspiring learning environment. Modern architecture, open spaces, and green areas create an atmosphere where you can feel comfortable and creatively flourish. The new buildings will also include a daycare center on campus.
Studying in Neuburg means not only receiving an excellent education but also experiencing an unforgettable time. The numerous events provide the perfect balance to academic life and ensure that boredom is never an issue.
Contact

Stefan Hoiczyk, M. Eng.
Phone: +49 841 9348-1114
Room: CN008
E-Mail: Stefan.Hoiczyk@thi.de

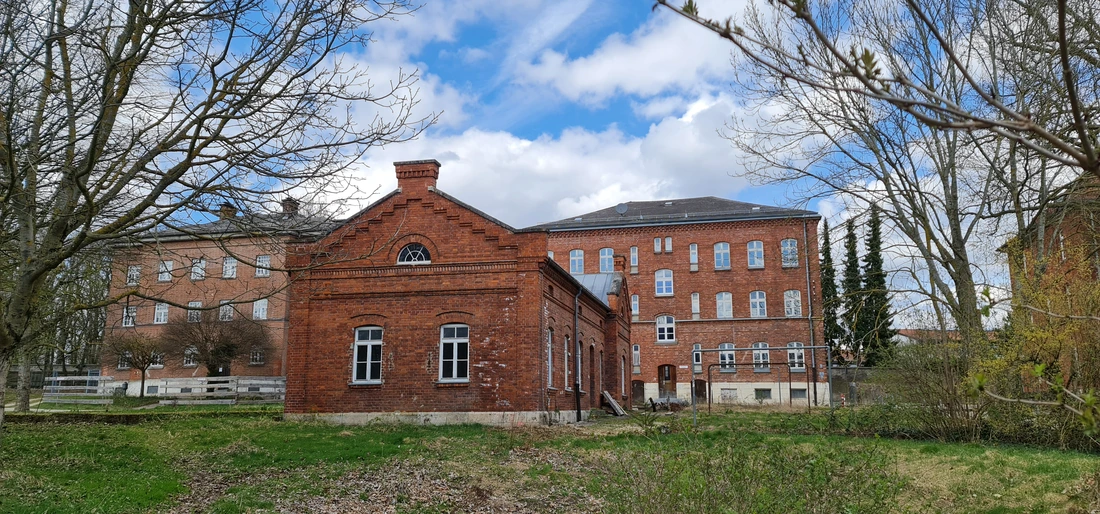
![[Translate to English:] Logo Akkreditierungsrat: Systemakkreditiert](/fileadmin/_processed_/2/8/csm_AR-Siegel_Systemakkreditierung_bc4ea3377d.webp)
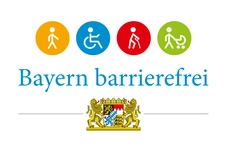
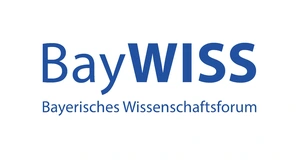


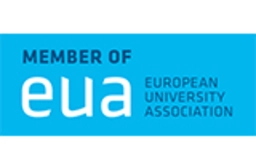
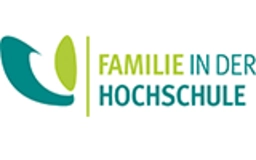
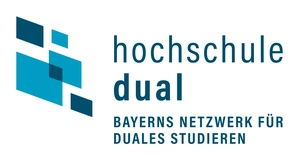
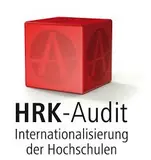
![[Translate to English:] Logo IHK Ausbildungsbetrieb 2023](/fileadmin/_processed_/6/0/csm_IHK_Ausbildungsbetrieb_digital_2023_6850f47537.webp)

